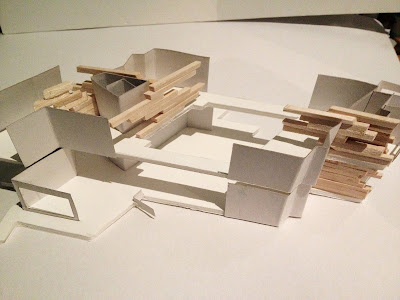Howard Smith Wharves Design Proposal
Project Development Log
Wednesday, 13 June 2012
Tuesday, 12 June 2012
final models
1:10 detail model of operable wall/drawer track system.
[side on view with one wall removed - tracks run inside the grooves at the top of each drawer]
1:10 detail model of operable wall showing drawers pulled out[side on view with one wall removed - tracks run inside the grooves at the top of each drawer]
[drawers slide along tracks and can be extended or retracted]
1:100 model
[southern elevation]1:100 model
[northern elevation]
Monday, 11 June 2012
Sunday, 10 June 2012
Thursday, 7 June 2012
sectional and plan diagrams
operable drawer/wall system can be pulled out to provide more (smaller) spaces
the operable wall can be retracted to create a double height space for aerial skills
the operable walls (50cm each in height) can be moved in segments, depending on the desirable space, increasing functionality
this sectional diagram and the plans below show how the life drawing rooms have the potential to be extended out to create a double height space for aerial skills
Thursday, 31 May 2012
wks 12 + 13> discussion of taks 05 + 06
 For week 12 we all prepared some basic plans to bring to class and compare, based off our initial discussions and intentions for the space. We chose to continue developing Andy's plan, while possibly incorporating the idea of an operable stage from my design, inspired by Diller and Scofidio's 1986 ‘Withdrawing Room’ (beside). I had partially designed my plan based on the assumption we may need to integrate our folie from the previous project into our new design in a physical sense, but after talking with Zuzana we understood that integration of our concepts from that project (ie the operable wall/drawer system) was all that was required.
For week 12 we all prepared some basic plans to bring to class and compare, based off our initial discussions and intentions for the space. We chose to continue developing Andy's plan, while possibly incorporating the idea of an operable stage from my design, inspired by Diller and Scofidio's 1986 ‘Withdrawing Room’ (beside). I had partially designed my plan based on the assumption we may need to integrate our folie from the previous project into our new design in a physical sense, but after talking with Zuzana we understood that integration of our concepts from that project (ie the operable wall/drawer system) was all that was required. Andy further designed and uploaded plans before week 13, from which I began a massing model (beside) to double check the spaces were functional + how they operated in 3D.
Andy further designed and uploaded plans before week 13, from which I began a massing model (beside) to double check the spaces were functional + how they operated in 3D.--Turquoise indicates the location of the operable walls and their tracing systems, massed in thin slices of stacked foamcore.
--Grass green indicates stairs and movement between levels while the orange indicates the trellises that will extend over the bikeway on the Northern side.
Wk 13 discussion with Zuzana:
-adjacencies
-walkway --> pull-out stairs can act as seats (like NY cafe whose benches etc fold onto street)
-->bikeway under trellis... interaction with bikeway
-planes vs volumes moving
-Zuzana asked us to be critical about kinks in the buildings
--> how big they are and what could those spaces be used for
-step back to site
-->move through scales to show detail
-materials: do some sections to develop it
-metal screen
-up to us how we incorporate folie
Tuesday, 22 May 2012
wk11> operative drawing section + plan (sketchy)
These are super sketchy but just ideas as we begin brainstorming for the final project.
space planning in plan view
section showing how the building may 'move'.
operative plan .
[brief stipulates the room for life drawing needs to be divisible into 2 spaces... perhaps these spaces extend out and separate from each other in that way]
space planning in plan view
[1: non-programmed public space [internal and/or external] 80sqm
2: general performance/class space [with stage + small backstage area] 100sqm
3: space for performance/classes of ‘aerial silks’ [6-9m high] 50sqm
4: room for life drawing [needs to be divisible into 2 spaces] 20sqm
5: a small cafe [restricted to 3.5m width] 35sqm
6: administration/offices 40sqm
7: entry foyer]
section showing how the building may 'move'.
[use of bi-fold doors- simple... considering segments of the building which may slide out. folding roof?}
operative plan .
[brief stipulates the room for life drawing needs to be divisible into 2 spaces... perhaps these spaces extend out and separate from each other in that way]
Subscribe to:
Comments (Atom)
































