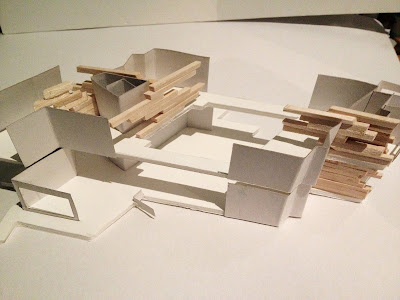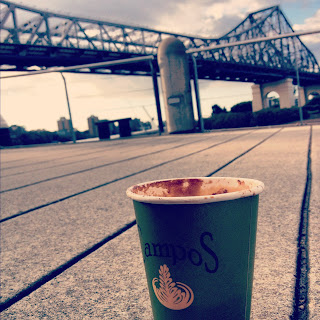Wednesday, 13 June 2012
Tuesday, 12 June 2012
final models
1:10 detail model of operable wall/drawer track system.
[side on view with one wall removed - tracks run inside the grooves at the top of each drawer]
1:10 detail model of operable wall showing drawers pulled out[side on view with one wall removed - tracks run inside the grooves at the top of each drawer]
[drawers slide along tracks and can be extended or retracted]
1:100 model
[southern elevation]1:100 model
[northern elevation]
Monday, 11 June 2012
Sunday, 10 June 2012
Thursday, 7 June 2012
sectional and plan diagrams
operable drawer/wall system can be pulled out to provide more (smaller) spaces
the operable wall can be retracted to create a double height space for aerial skills
the operable walls (50cm each in height) can be moved in segments, depending on the desirable space, increasing functionality
this sectional diagram and the plans below show how the life drawing rooms have the potential to be extended out to create a double height space for aerial skills
Thursday, 31 May 2012
wks 12 + 13> discussion of taks 05 + 06
 For week 12 we all prepared some basic plans to bring to class and compare, based off our initial discussions and intentions for the space. We chose to continue developing Andy's plan, while possibly incorporating the idea of an operable stage from my design, inspired by Diller and Scofidio's 1986 ‘Withdrawing Room’ (beside). I had partially designed my plan based on the assumption we may need to integrate our folie from the previous project into our new design in a physical sense, but after talking with Zuzana we understood that integration of our concepts from that project (ie the operable wall/drawer system) was all that was required.
For week 12 we all prepared some basic plans to bring to class and compare, based off our initial discussions and intentions for the space. We chose to continue developing Andy's plan, while possibly incorporating the idea of an operable stage from my design, inspired by Diller and Scofidio's 1986 ‘Withdrawing Room’ (beside). I had partially designed my plan based on the assumption we may need to integrate our folie from the previous project into our new design in a physical sense, but after talking with Zuzana we understood that integration of our concepts from that project (ie the operable wall/drawer system) was all that was required. Andy further designed and uploaded plans before week 13, from which I began a massing model (beside) to double check the spaces were functional + how they operated in 3D.
Andy further designed and uploaded plans before week 13, from which I began a massing model (beside) to double check the spaces were functional + how they operated in 3D.--Turquoise indicates the location of the operable walls and their tracing systems, massed in thin slices of stacked foamcore.
--Grass green indicates stairs and movement between levels while the orange indicates the trellises that will extend over the bikeway on the Northern side.
Wk 13 discussion with Zuzana:
-adjacencies
-walkway --> pull-out stairs can act as seats (like NY cafe whose benches etc fold onto street)
-->bikeway under trellis... interaction with bikeway
-planes vs volumes moving
-Zuzana asked us to be critical about kinks in the buildings
--> how big they are and what could those spaces be used for
-step back to site
-->move through scales to show detail
-materials: do some sections to develop it
-metal screen
-up to us how we incorporate folie
Tuesday, 22 May 2012
wk11> operative drawing section + plan (sketchy)
These are super sketchy but just ideas as we begin brainstorming for the final project.
space planning in plan view
section showing how the building may 'move'.
operative plan .
[brief stipulates the room for life drawing needs to be divisible into 2 spaces... perhaps these spaces extend out and separate from each other in that way]
space planning in plan view
[1: non-programmed public space [internal and/or external] 80sqm
2: general performance/class space [with stage + small backstage area] 100sqm
3: space for performance/classes of ‘aerial silks’ [6-9m high] 50sqm
4: room for life drawing [needs to be divisible into 2 spaces] 20sqm
5: a small cafe [restricted to 3.5m width] 35sqm
6: administration/offices 40sqm
7: entry foyer]
section showing how the building may 'move'.
[use of bi-fold doors- simple... considering segments of the building which may slide out. folding roof?}
operative plan .
[brief stipulates the room for life drawing needs to be divisible into 2 spaces... perhaps these spaces extend out and separate from each other in that way]
Monday, 14 May 2012
Friday, 11 May 2012
wk10> consideration of broader site strategies
We reinvestigated where the building should be positioned on the site. While it was fine to have the folie wedged within the cliff due to its small size, we identified the identified the possibly of moving our proposal away from the cliff face. Andy saw the potential this had in terms of interaction with the bikeway, while I supported the move do to the very notion of the project: that is, impermeability and motion. To have our proposal wedged and essentially stuck in between a rock would leave us in a hard place in terms of developing the volatility of the building. (terrible pun but I couldn't resist!!!). We have shifted the building closer towards the river -in fact almost on the bank - but still roughly in line with the placement of the previous folie design so as to continue capturing the views down the river towards both the city and kangaroo point.
Wednesday, 2 May 2012
wk9> interim presentation
The bound form acted as the volatile conception of the body from which this project developed. Its instability and distorted measurements counteract our preconceived notions of the body within the built environment.
Binding was chosen as a means to create an abstracted form that would be used to adapt the original folie design. Through the analysis of this transformative form, conceptual ideas of access and use of space lead to an incorporated understanding of the previously developed folie.
New user needs and implications were identified and explored as ‘a room for the transformative body’ was developed. Drawing from the transformative quality of the body, an adaptable wall was designed to cater for these new implications. The wall acts both as an operable opening and threshold, with the ability to function as a seat, bench, support or table, or be pushed all the way back to allow for movement all the way through the space.
This idea was further developed during the construction of an analogue model in which the operable elements could be considered in more detail. The wall operates on a steel track system, where the user can push or pull – extend or retract – different segments based on their requirements. On top of fulfilling these purposes, the transformative wall serves a secondary purpose of filtering and framing different views of the Howard Smith Wharves to further intensify the user experience.
Broader views further down the river beyond Kangaroo Point and to the city were considered in the placement of the folie on the site. Access around the Wharves influenced the positioning of the folie within the cliffs, to allow for a certain detachment from pedestrian access. This area of the site is exposed to significant natural light which can be also be filtered via the operable wall.
Binding was chosen as a means to create an abstracted form that would be used to adapt the original folie design. Through the analysis of this transformative form, conceptual ideas of access and use of space lead to an incorporated understanding of the previously developed folie.
New user needs and implications were identified and explored as ‘a room for the transformative body’ was developed. Drawing from the transformative quality of the body, an adaptable wall was designed to cater for these new implications. The wall acts both as an operable opening and threshold, with the ability to function as a seat, bench, support or table, or be pushed all the way back to allow for movement all the way through the space.
This idea was further developed during the construction of an analogue model in which the operable elements could be considered in more detail. The wall operates on a steel track system, where the user can push or pull – extend or retract – different segments based on their requirements. On top of fulfilling these purposes, the transformative wall serves a secondary purpose of filtering and framing different views of the Howard Smith Wharves to further intensify the user experience.
Broader views further down the river beyond Kangaroo Point and to the city were considered in the placement of the folie on the site. Access around the Wharves influenced the positioning of the folie within the cliffs, to allow for a certain detachment from pedestrian access. This area of the site is exposed to significant natural light which can be also be filtered via the operable wall.
Monday, 16 April 2012
Sunday, 8 April 2012
wk6> a room for the transformative body
[design context, concept, function, tectonic, contribution, communication]
Sunday, 1 April 2012
wk 5> bodily states and cross sections
wk5> introduction to Volatile Bodies
Ranging from the metaphoric approach of 'Through the eyes of a child' to the diagrammatic approach of 'Building as diagram' to the scaling approach of 'Music: education with commerce', we were asked to select preferences from an evidently wide variety of themes. The issues revolving around these themes would be responded to critically in the next stage of the folie design.
The theme I was selected into is called 'Volatile Bodies', led by tutor Zuzana Kovar. A PhD candidate at RMIT for a doctoral titled 'Productive Leakages: Architecture in Abject(ion)', Zuzana introduced us to the ideas behind volatile, leaky, or 'transformative' bodies in this week's tutorial. Some interesting points I gained from our initial discussion included:
'We Are All Flesh' by Berlinde de Bruyckere, 2009
The theme I was selected into is called 'Volatile Bodies', led by tutor Zuzana Kovar. A PhD candidate at RMIT for a doctoral titled 'Productive Leakages: Architecture in Abject(ion)', Zuzana introduced us to the ideas behind volatile, leaky, or 'transformative' bodies in this week's tutorial. Some interesting points I gained from our initial discussion included:
- body is not static, yet the architecture we design is very much designed for a static body
- >a volatile conception of the body should be the starting point for the design process
- understand the implications that the perception of our body has on the design of spaces
Zuzana then showed us a huge number of images, such as the one above, that definitely fulfilled the purpose of getting us thinking more deeply and abstractly about the body itself. Some points for further consideration which I drew include:
- consider the body itself: at what point do we push it so far that it is no longer a body, but a robotic entitiy or the like?
Sunday, 25 March 2012
Thursday, 22 March 2012
Week 4 : Folie Design Development Log
Reference to concept, context, function, tectonics and experience - refer to Project 1 brief.
Friday, 16 March 2012
Week 3: Folie Design Development Log
Reference to concept, context, function, tectonics and experience - refer to Project 1 brief.
Sunday, 11 March 2012
Week 2(b): Folie Design Development Log
Reference to concept, context, function, tectonics and experience - refer to Project 1 brief.
Week 2(a) : Walkshop Log
Key photos, sketches, initial impressions about HSW and the surrounding area. Record of site and journey to site.
Subscribe to:
Comments (Atom)









































